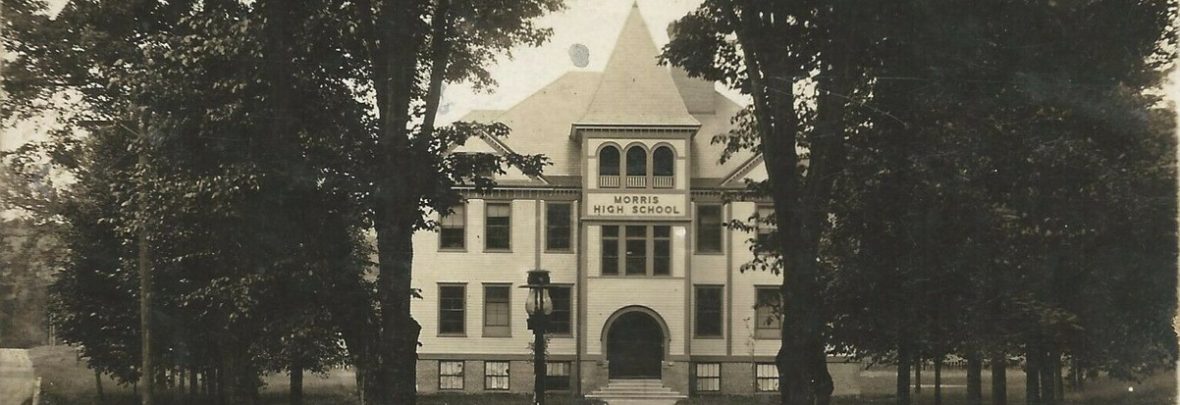Excerpt from Morris, New York 1773-1923 by Joyce Foote, 1970
Part 2: In this section, I will use the second part of the first chapter from my mother’s book spanning the 1800s.
The decade from 1810 to 1820 brought many new settlers to the area – some just stopping by for a short time on their way to the western part of New York State or Ohio, others to remain permanently. Among the latter were the families of Noble, Washbon, Starr, Skidmore, Somers, Foote, Beers, Tillson, Cruttenden, Hawley, Winton, Braley, Blackman, Botsford, and many other names familiar to present-day residents.
Early in the nineteenth century, small industries flourished in and around Louisville. There were asheries, grist mills, cotton and woolen mills, distilleries, stores, and later, tanneries, a hat factory, a sled factory, a wooden-ware factory, furniture, and boot and shoe factories. These operations were, of course, small by today’s standards, but they provided the necessities and a few comforts of life to the citizens of the area.
The early 1800s also saw the construction of many permanent buildings, both residential and business, in the community. It was during this period that the Manor House was constructed on the Morris family holdings a few miles below the village.
In 1808-1809, the Bowne House was built overlooking the Butternut Creek just above Elm Grove. It was a large, unusual house, consisting of forty rooms, with the central section and wings octagonal in shape. The house burned but the land is now occupied by the Dugan family.

Construction was begun in 1810 on the Franchot House, one of the first frame houses in the village. Judge Paschal Franchot resided in this house until his death in 1855 and during his tenure cleared his own farm which encompassed all the lower section of what is now the village. There have been some changes made to the house over the ensuing years but the original lines of the house are still evident. This house is now owned and occupied by the Medardo Gutierrez family.

The Van Rensselaer House (Godley’s) is typical of Colonial country house architecture. It was constructed in 1814, a large, square, stone section containing living, dining, and bed rooms and a kitchen wing at the back of the house.

Across the road from the Lull Family monument and burial ground, about three miles above the present village of Morris, is the site of the Lull house which was built by Caleb Lull about 1817. He resided there until his death in 1839. According to the Lull Family history, it was on this homestead farm that the first Baptist Church of Butternuts was built in 1818; regular church meetings were held there until a meeting house was constructed in the village of Morris some 23 years later.
This era of the early 1800s brought the establishment of the early churches of Louisville. Between 1808 and 1811, the Friends Meetinghouse was built a short distance east of the corporation line of the village of Morris. It stood for over one hundred years and its congregation was comprised of Friends from a wide area including Delaware and Schoharie Counties as well as Otsego.
The present Zion Episcopal Church was constructed during this period on a plot of ground given by Gen. Jacob Morris. The building, substantially as it is today, was finished in 1818 at a cost of $5,000. It replaced the old Harmony Church, which was situated where the Episcopal burying ground now is on the East River Road. At the time of its construction, Zion Church was an ambitious building, for the village six years later had only twenty-nine houses and a population of between one hundred sixty and one hundred seventy persons.

The above is a picture of part of Main Street of Louisville looking east. The white building in the picture was built early in the 1800s by Jeremiah Cruttenden. The actual construction date seems to be a matter of conjecture with some sources giving the date as 1803 and others as 1822. In any event, the building was for many years kept as a tavern. The trees seen in the picture were about fifteen feet from the fence, enabling teams to drive to the gate. Beyond the building and out of the right-hand side of the picture were the hotel sheds which extended along the road toward the brook, and another road followed the brook to a distillery a short distance downstream.
The second building had been a grocery store occupied by Edward Williams and shortly after the time of this picture was moved down South Broad Street to later become part of E. M. Slone‘s hardware store.
The third building was a store owned by Luther Skidmore. About 1830 to 1833, this building was moved to Grove Street and made into a house.
Davis‘ horse barn is the next building. There was a good-sized goose pond in front of the barn and extending across the road.
On the hill is Zion Episcopal Church. A Virginia rail fence led up the hill from Mr. Skidmore’s store, along the street, and around the church grounds.
The previous text was taken directly from the book Morris, New York 1773-1923 by Joyce Foote, 1970. I made a few minor edits, but the content remains unchanged.
Editor’s note: The Franchot House (pictured above) was badly damaged by fire in the early hours of Friday, February 5, 2010. It was restored shortly thereafter.
